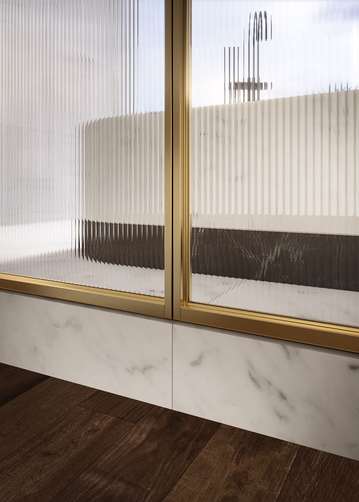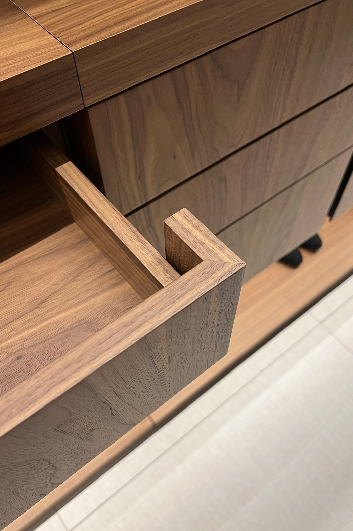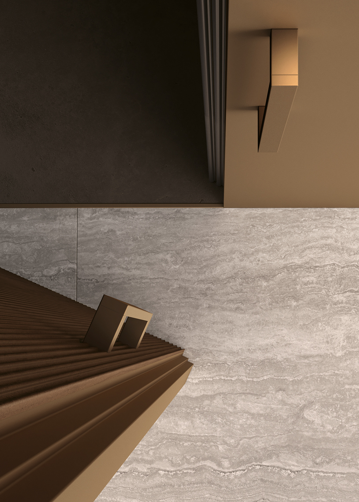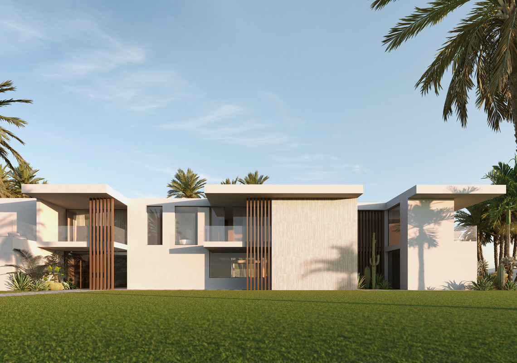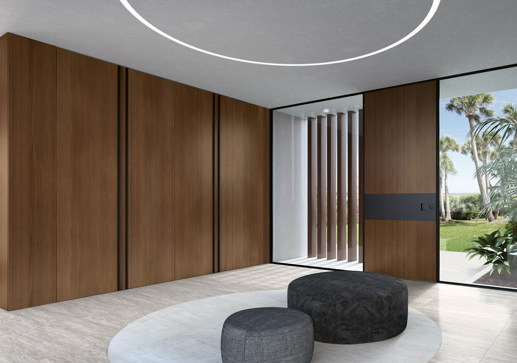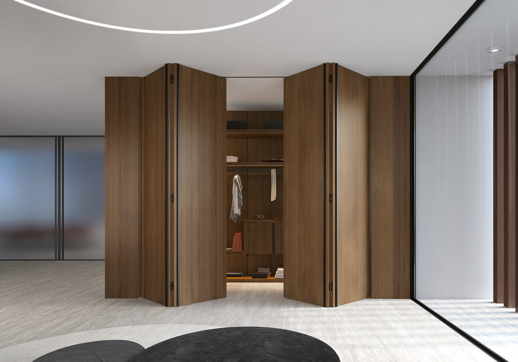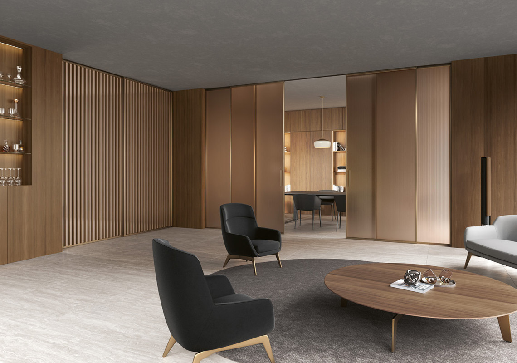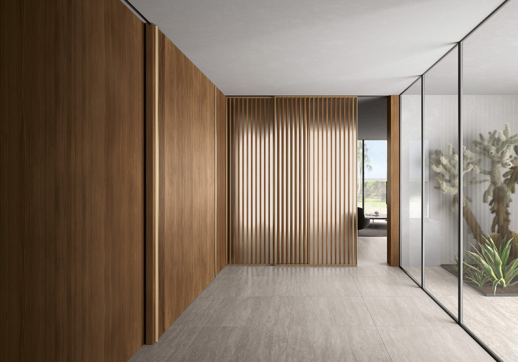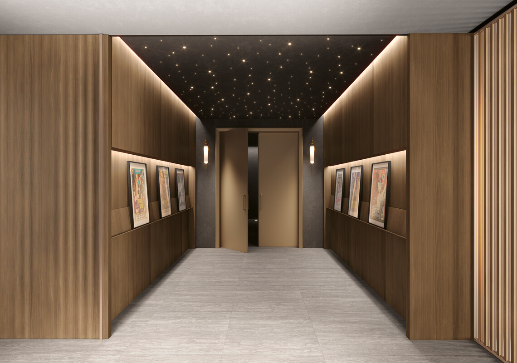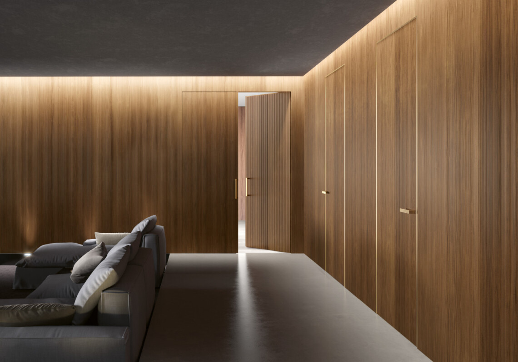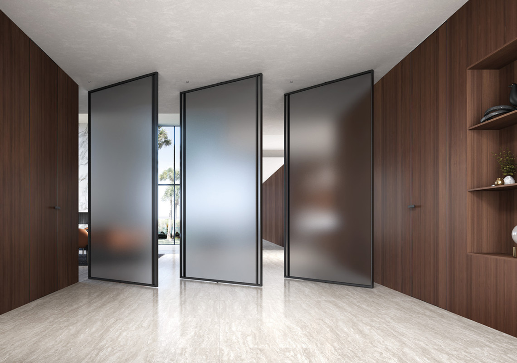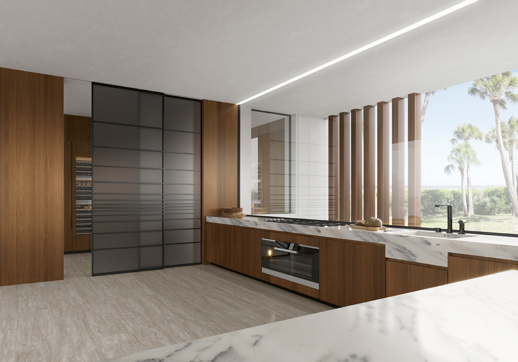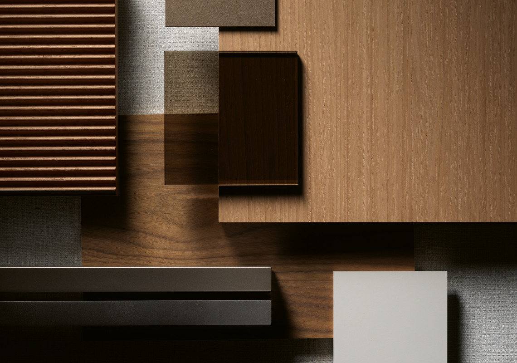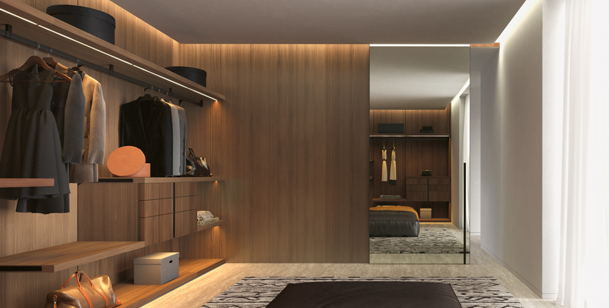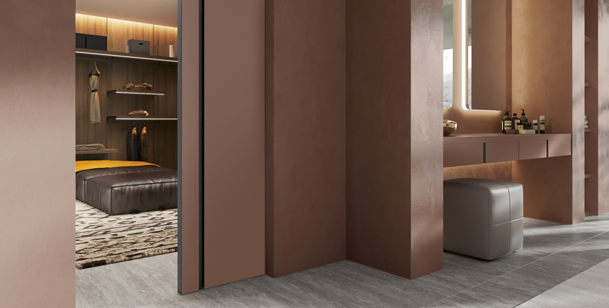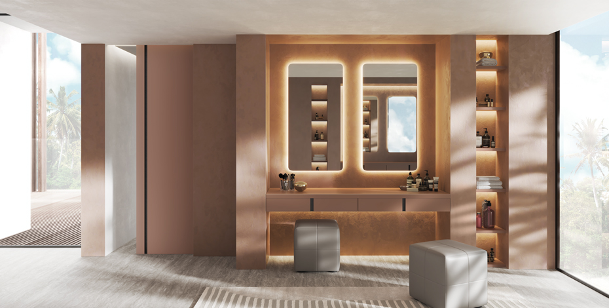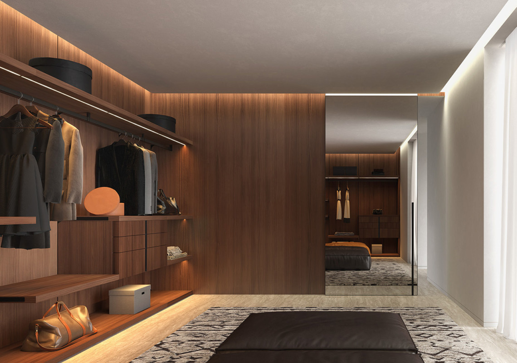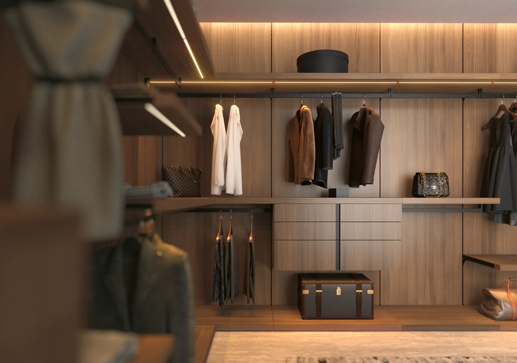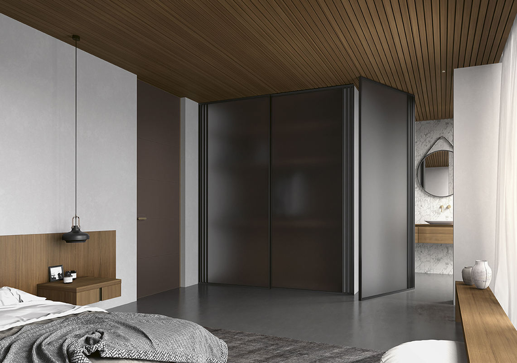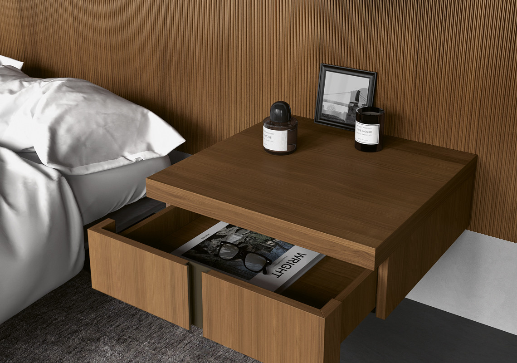Casa Barausse
Casa Barausse is a wide-ranging visual project which adopts a concrete interpretation of a philosophy of sustainable living, restoring appreciation for the quality of everyday furnishings. A totally absorbing residential project with clear references to the transparencies of mid-century modern architecture, which establish symbiotic relations with the surrounding landscape. A timeless style that places man at the centre of the living experience, and features pure lines and simple, elegant geometries. We have developed the project by particularly focusing on the choice of materials to emphasise concepts such as comfort and naturalness.
Casa Barausse
Casa Barausse is a wide-ranging visual project which adopts a concrete interpretation of a philosophy of sustainable living, restoring appreciation for the quality of everyday furnishings. A totally absorbing residential
project with clear references to the transparencies of mid-century modern architecture, which establish symbiotic relations with the surrounding landscape. A timeless style that places man at the centre of the living experience, and features pure lines and simple, elegant geometries. We have developed the project by particularly focusing on the choice of materials to emphasise concepts such as comfort and naturalness.
“The development […] is organised according to user needs, with particular focus on personal care areas. A comprehensive, personcentred project, which restores Barausse vision of living. An harmonious environment studied down to the smallest detail, with a continuous flow of furniture, doors and panelling, to please the eye and convey a feeling of well-being.”
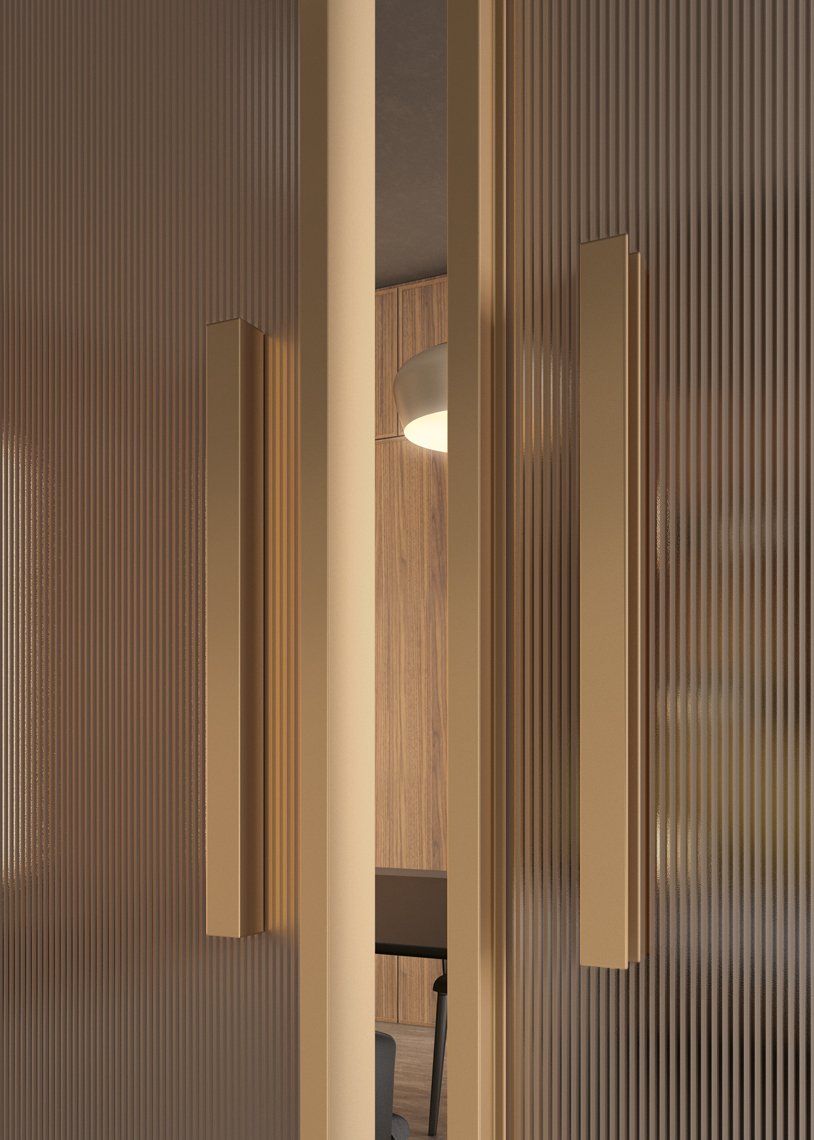
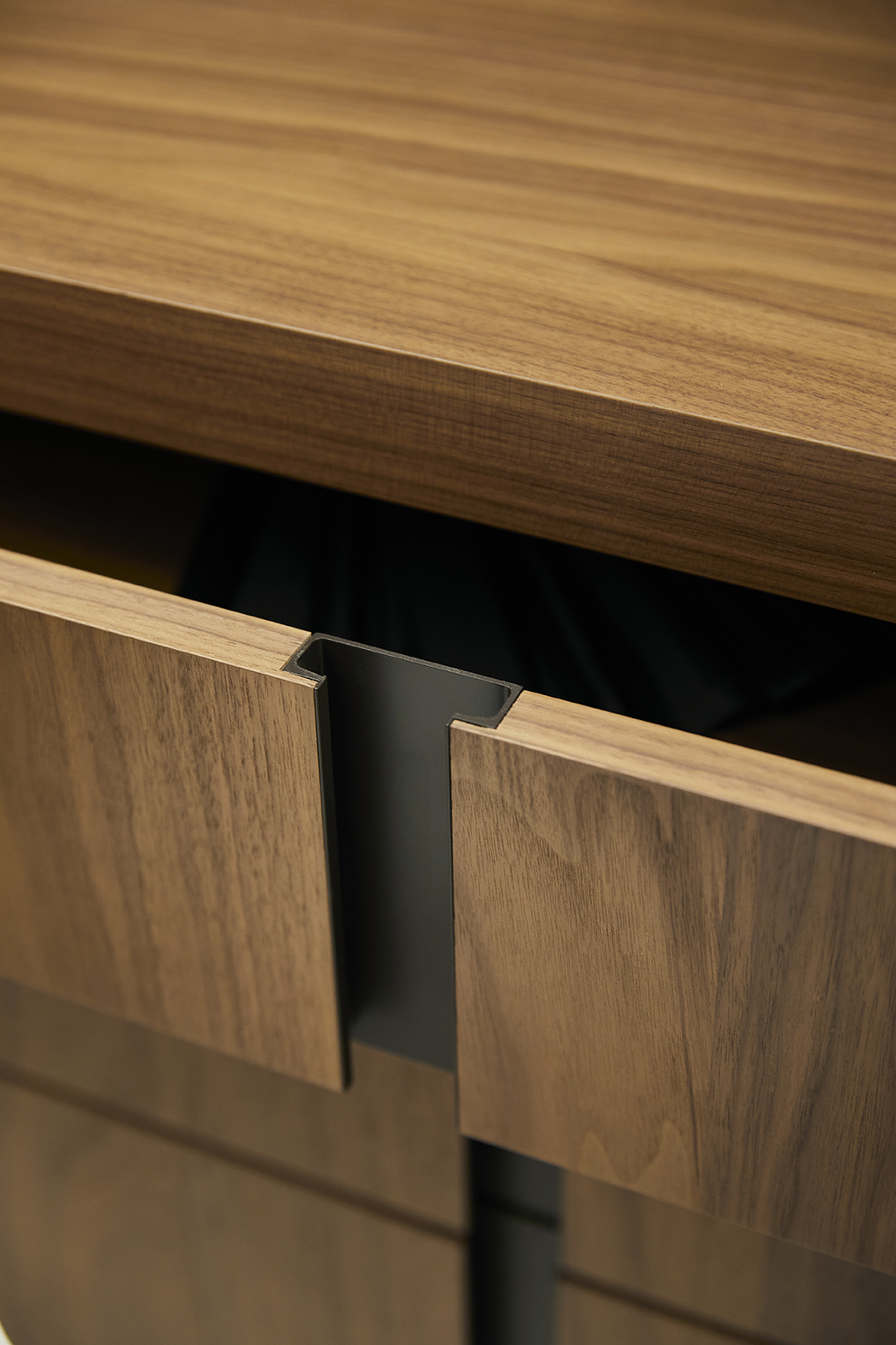
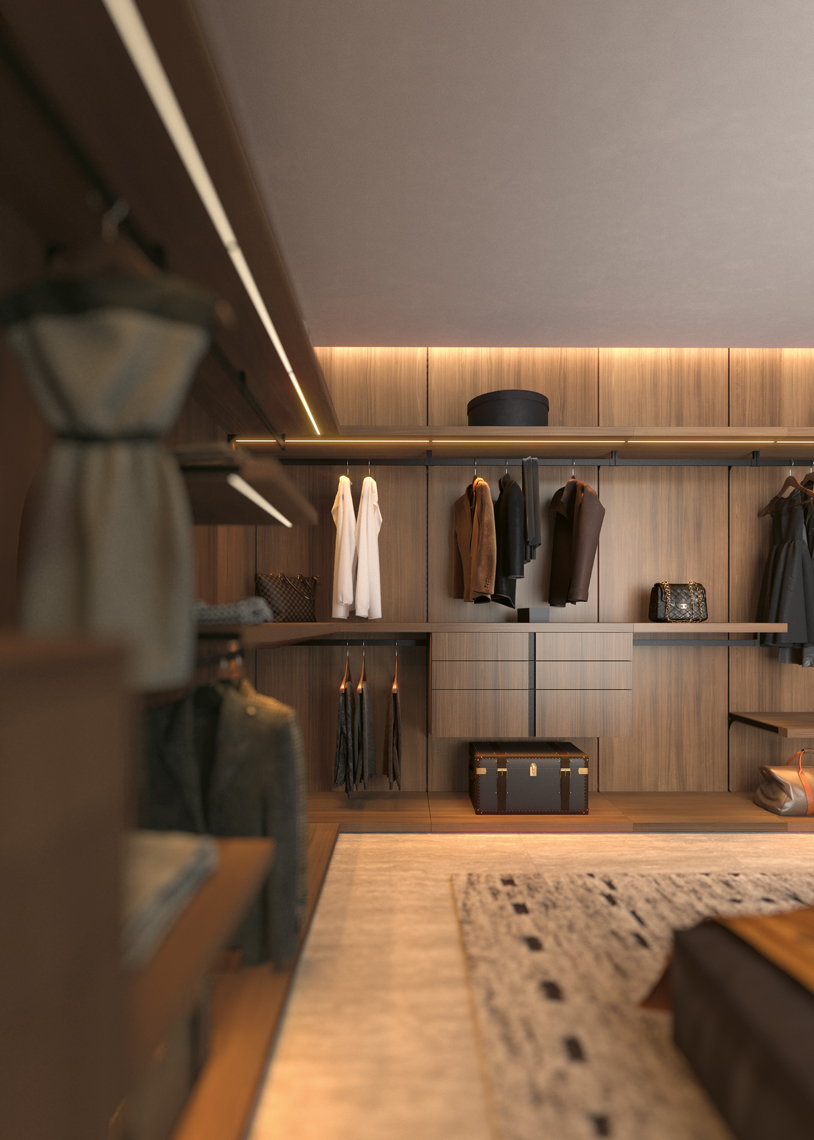
Philosophy
“Our intention is to offer a wide range of elegant and sophisticated solutions, which adapt to all environments, enhancing their typical traits while maintaining proportions and compositional harmony. We make room for expressive freedom by creating designer projects in which aesthetics, well-being and functional features present a perfect balance”
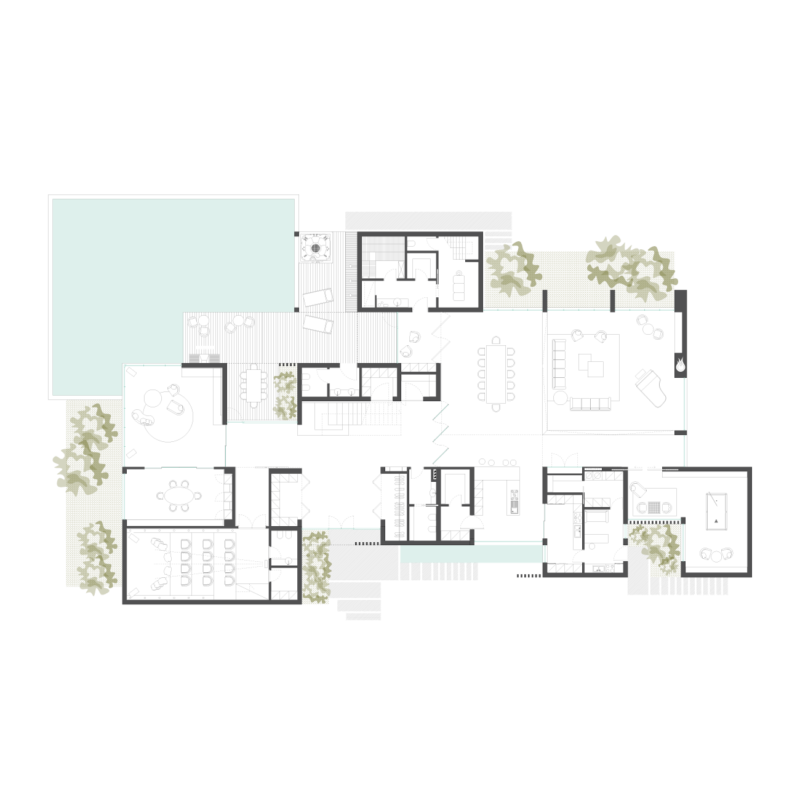
Ground floor
The clear-cut structure echoes the glories of modernism in a contemporary key, combining the shapes and colors of nature with the essential geometry of the architectural style. The distributive development of the ground floor is the result of the perfect fusion between architecture and landscape: the large smooth surfaces that reflect sunlight and the large windows that offer panoramic views of the water and surrounding greenery. An open plan, developed in an addictive and organic way, developed to meet the needs of contemporary man, according to the Barausse philosophy.
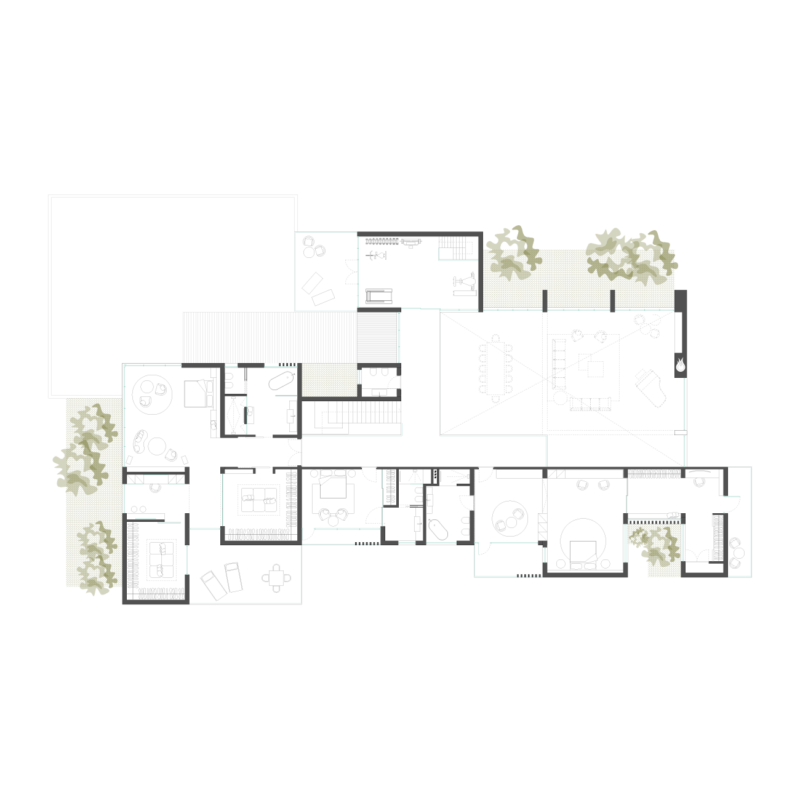
First floor
The top floor is, instead, organised according to user needs, with particular focus on personal care areas. A comprehensive, person-centred project, which restores Barausse vision of living. An harmonious environment studied down to the smallest detail, with a continuous flow of furniture, doors and panelling, to please the eye and convey a feeling of well-being.
The importance of materials and light
“We combine the warmth of wood with the neutral shade of aluminium to create sophisticated environments”
The project envisages large spaces. We have maintained highly impressive shafts of light, while also modulating the need for privacy by using frosted glass. The visual continuity of this transition area unfolds with different shapes and sizes of the materials. The glass and aluminium doors are embellished with wooden profiles to match the wood panelling that covers the entire corridor.
